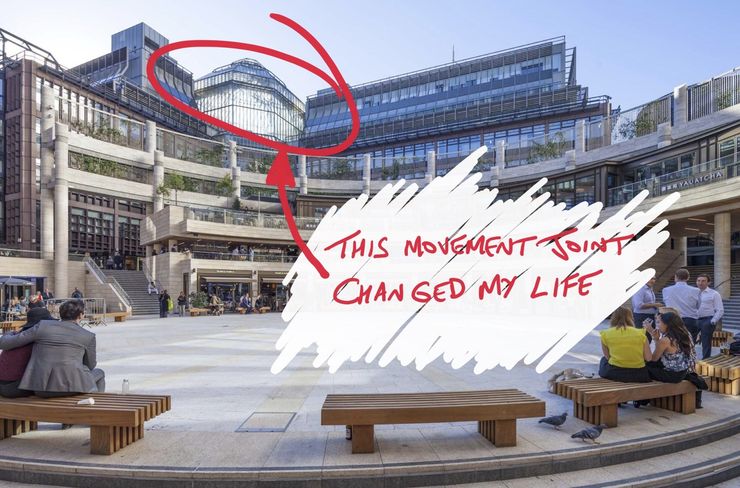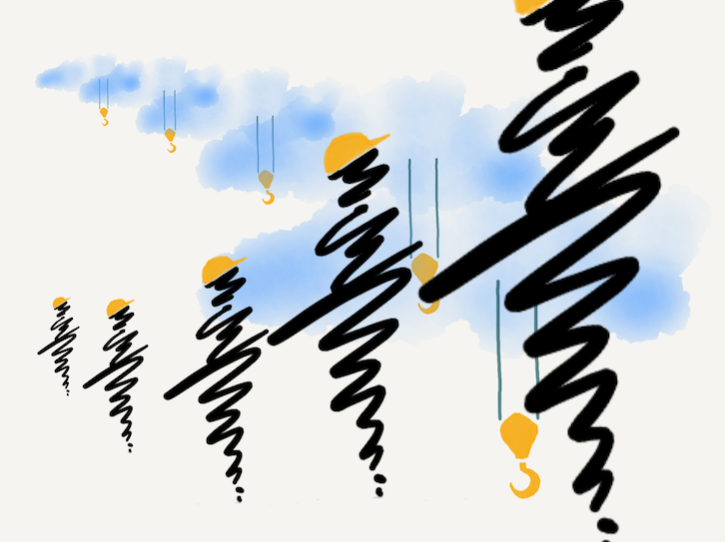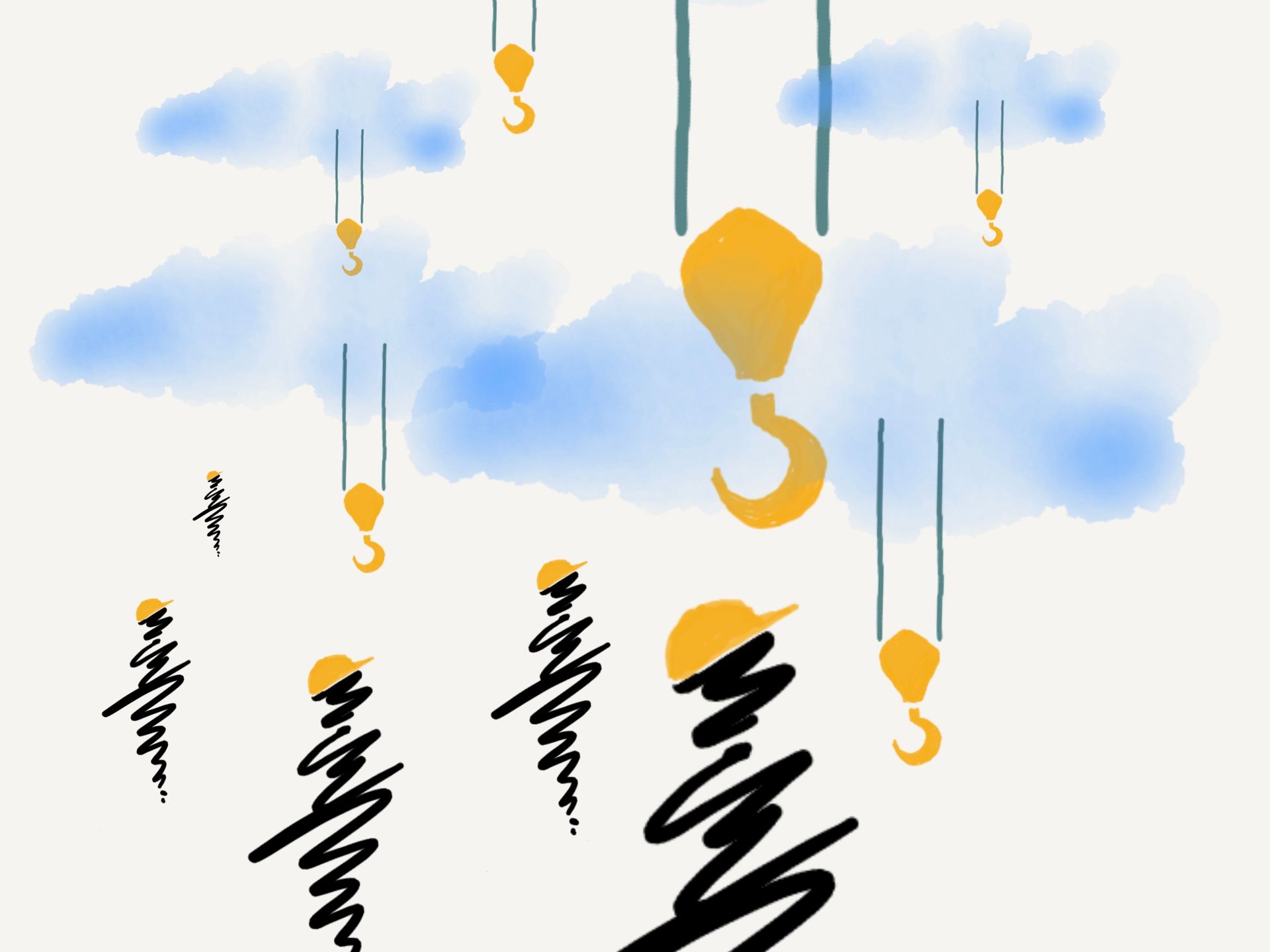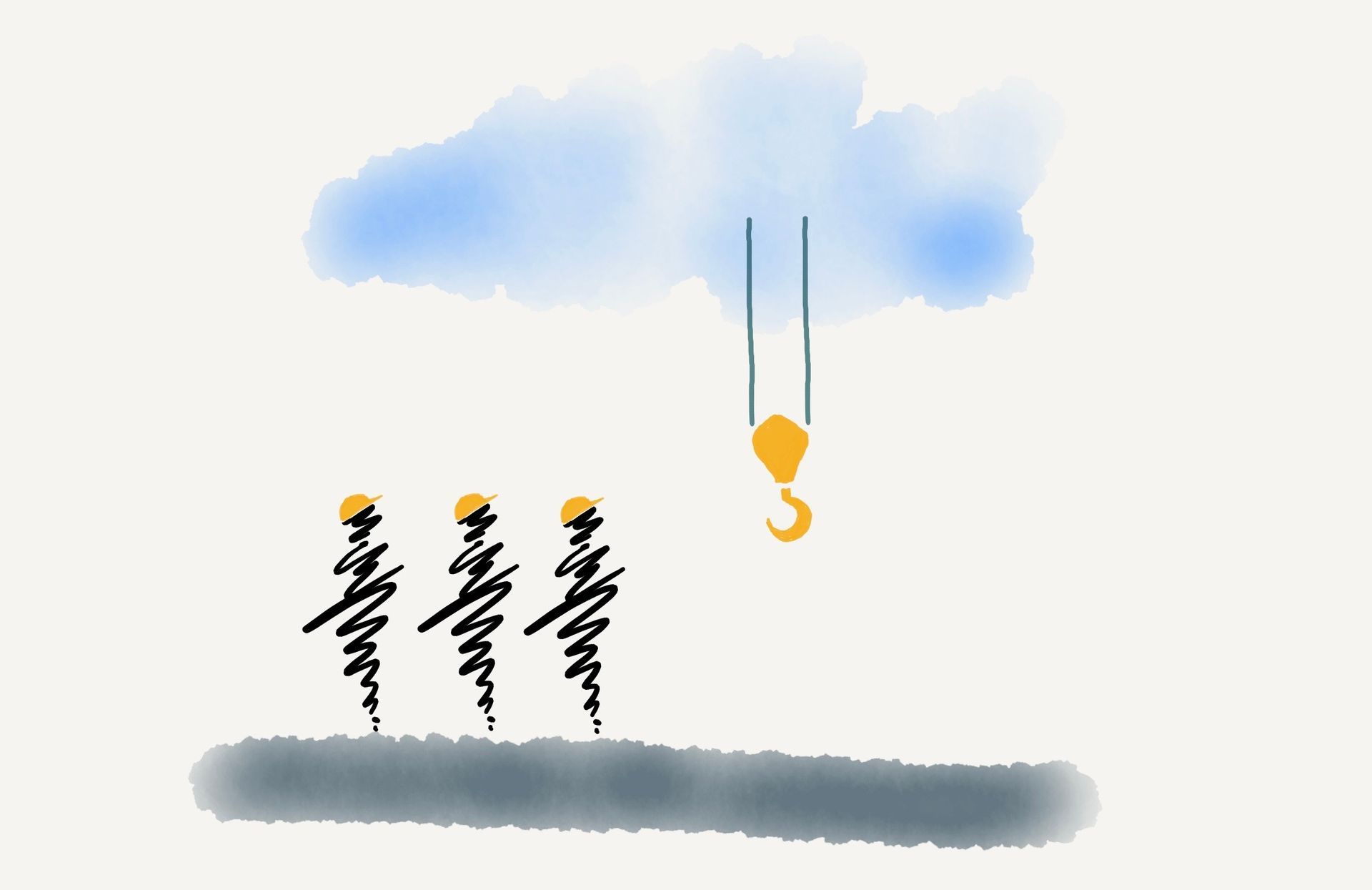1985: A summer digitally transformed
John T Roberts • June 29, 2020
How a summer of coding and CAD set my career's themes for the next thirty-five years.
The picture above was taken five years ago. I’m standing 30m below ground in Soho, London, at Crossrail's Tottenham Court Road station. Since the east side of Dean Street had been taken away, visible behind and above me are two old haunts, one celebrating a 35th anniversary this week, the other a 30th.
In June 1985, between my third and fourth years at university, I spent ten weeks in 2 Dean Street working for Arup Associates. Only in retrospect can I now see that I had walked into the cutting edge of changes to the construction industry that continue today. Inadvertently I was setting the recurring themes for the rest of my career.
Arup Associates had been one of three design teams taken to New York by the developer Stuart Lipton. There he showed them how composite construction and curtain walling were delivering office space better, faster and cheaper, and he wanted to do that in London. First at Finsbury Avenue and then at Broadgate, Arup Associates were the first of those design teams off the block.
So, what made these projects so successful, setting the themes for UK construction in the years to come? If you think that BIM and MMC are ‘new’ or ‘innovative’ you may be surprised by how ‘current’ this list is: Digital Transformation, Multidisciplinary Collaboration and Engineering Innovation.
Digital Transformation:
In June 1985 Arup Associates were about six months in to the first large scale use of CAD on a UK construction project. Whilst the Broadgate team still had drawing boards on their desks, they also had about six GDS workstations. Amusingly in retrospect they were on trolleys that you could wheel up next to your desk so you could spin your chair round and draw. This was mobile technology at its worst, and if you weren't careful whilst walking down the corridor you could snag the leads and wipe out hours of someone’s work.
However, these terminals had been fully embraced and allowed a remarkably small team to crank out a remarkable number of superbly coordinated drawings. They had become central to the multidisciplinary team. A year later, when I joined full time, all teams had re-planned the office so that workstations were in a fixed area with layout space for drawings around them. I went on the CAD course two weeks after re-joining and over the next four years became expert at driving the tablets and pucks (this was pre-mouse).
Multidisciplinary Collaboration:
Right from its inception in 1964 Arup Associates were multidisciplinary. Architects, engineers and quantity surveyors were all in-house, and all design decisions were taken collaboratively. The introduction of CAD moved the design debate from being around sets of paper drawings to being on-screen, with 2D data of architecture, structure and services superimposed – conventional now, radical then. All architects and engineers had drawn on drawing boards, and that tradition continued with the CAD system. Everyone was a content producer – when did the frustrating split of the structural engineer from the production of drawings occur?
Engineering Innovation:
It wasn't called MMC then, but the whole of the Broadgate development had constructability at its heart. The composite steel frame, the crinkly tin floors and the huge curtain wall panels were all at the centre of the design process and their subcontractor teams were in the office from day one. Buildings had no steps in their floor plates to enable materials to be more easily moved around.
I was asked to do the calculations for some composite beams. By hand these are long, procedural calculations taking about five hours each and it was very easy to make an error. I spotted an unused Apricot computer in the corner and asked if I could use my BASIC coding skills, learned during my University 3rd year project. After two weeks I could reliably calculate a beam in less than ten minutes, and the first version of COMPOS was born. A year later it was all over Arup.
I remember leaving the office late one evening that summer and walking home across South London, feeling the glow of satisfaction of having worked with the team to agree the design direction for movement joint in Phase 2’s glazed atrium. And on that walk, I decided I wouldn't stay on at University and do a geotechnics PhD, and I’d run off instead to play with architects.
Thirty-five years later these three themes remain at the centre of my professional life. Sure, the technology has improved, and many new acronyms have been coined, but the ‘social’ people-based issues of getting teams to work together remain the same. And I still get a buzz when we get it right!
"And what about the 30th Anniversary" I hear you shout! Circled on the right of the photo heading this blog is the floor of the Bath House pub, no doubt demolished in line with Crossrail’s drugs and alcohol policy. In June 1990 it was the site of my stag night – but some stories are best not blogged about.







